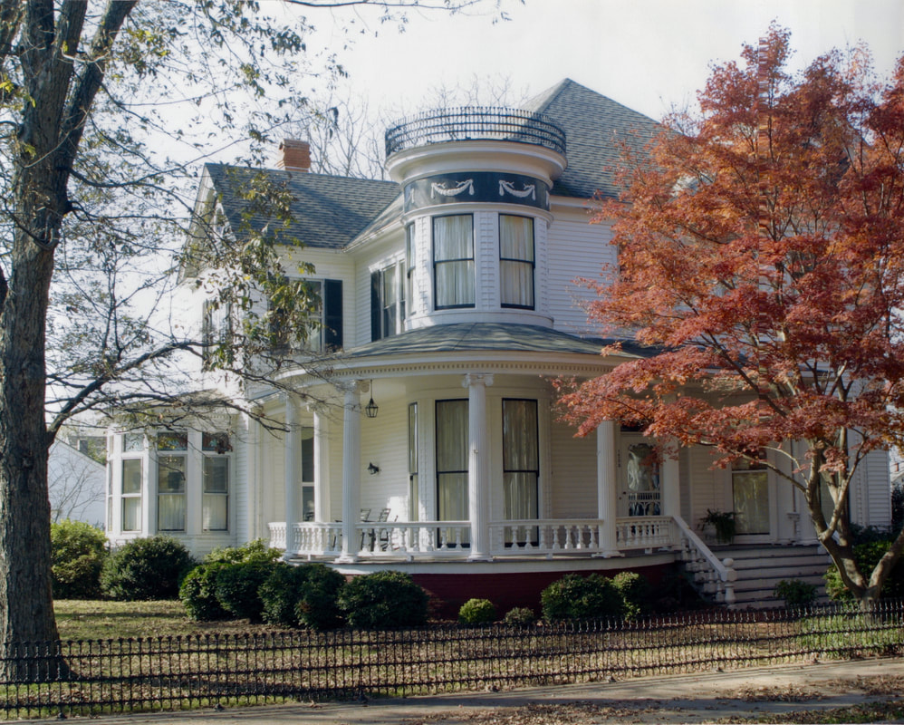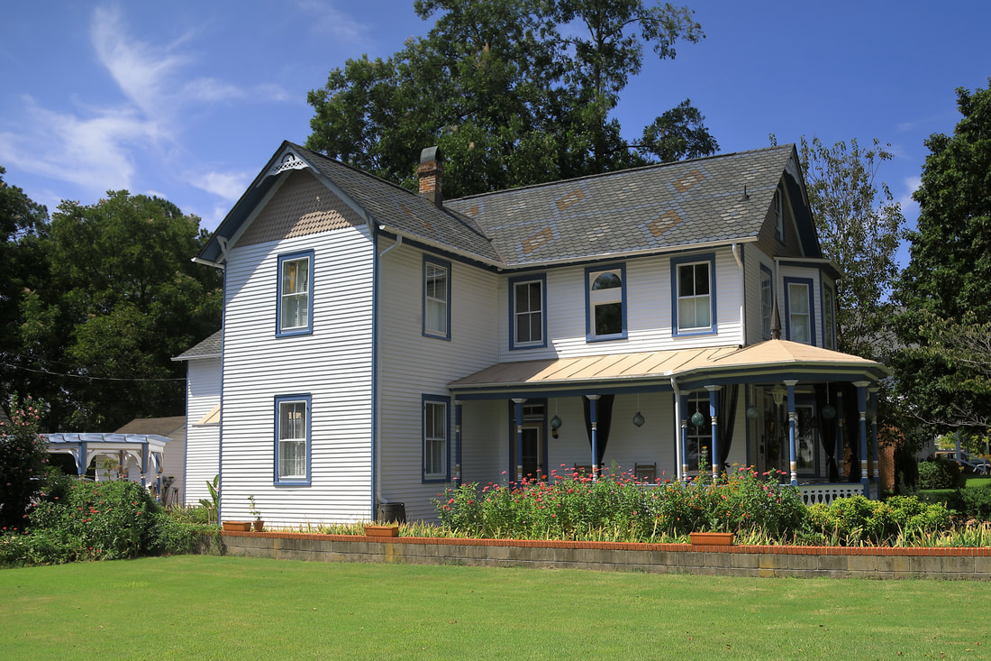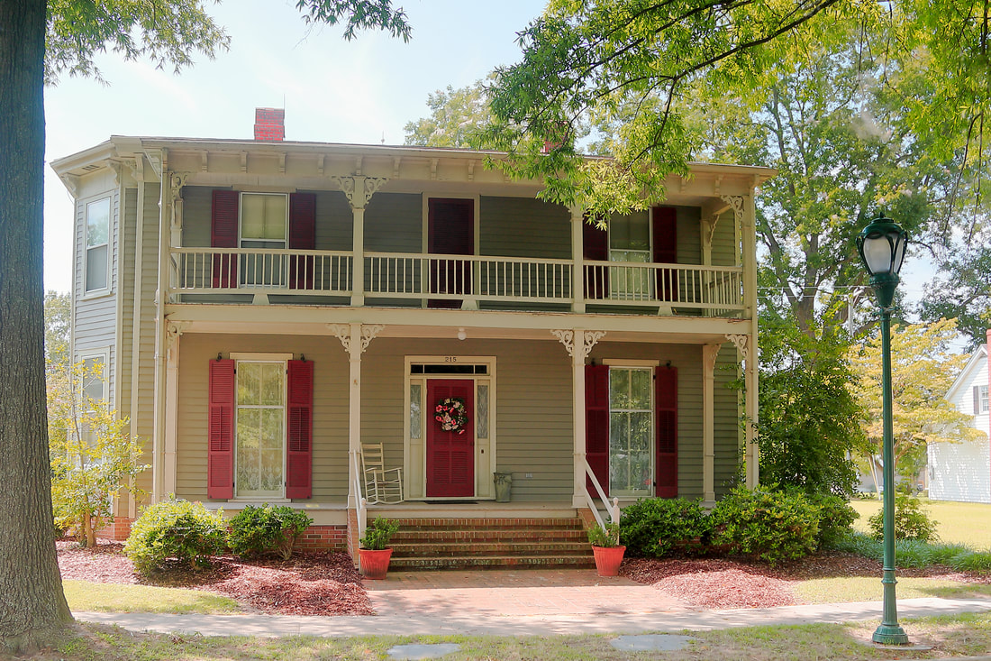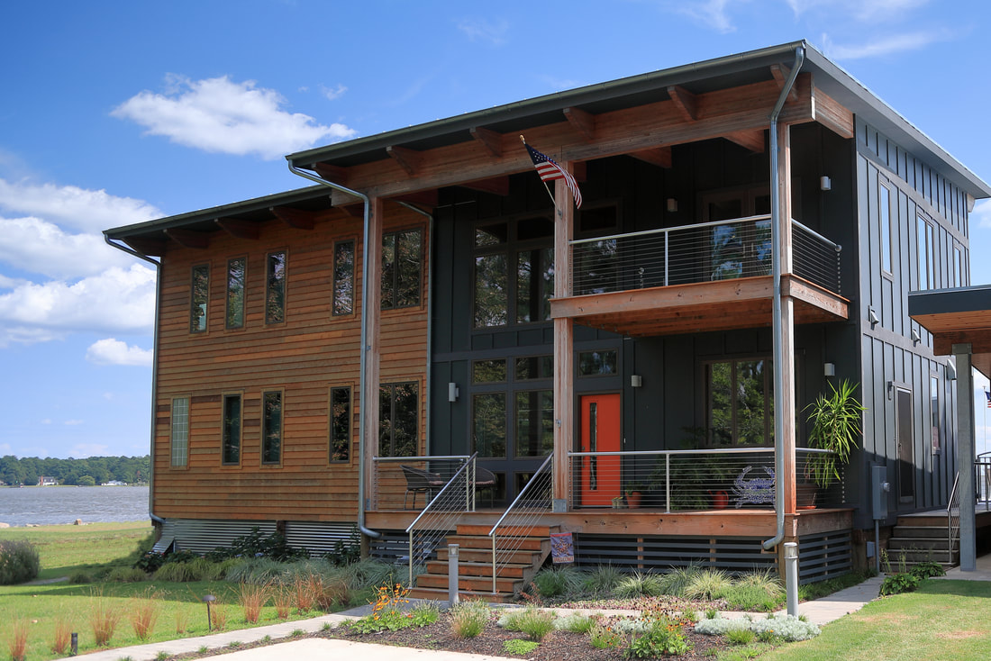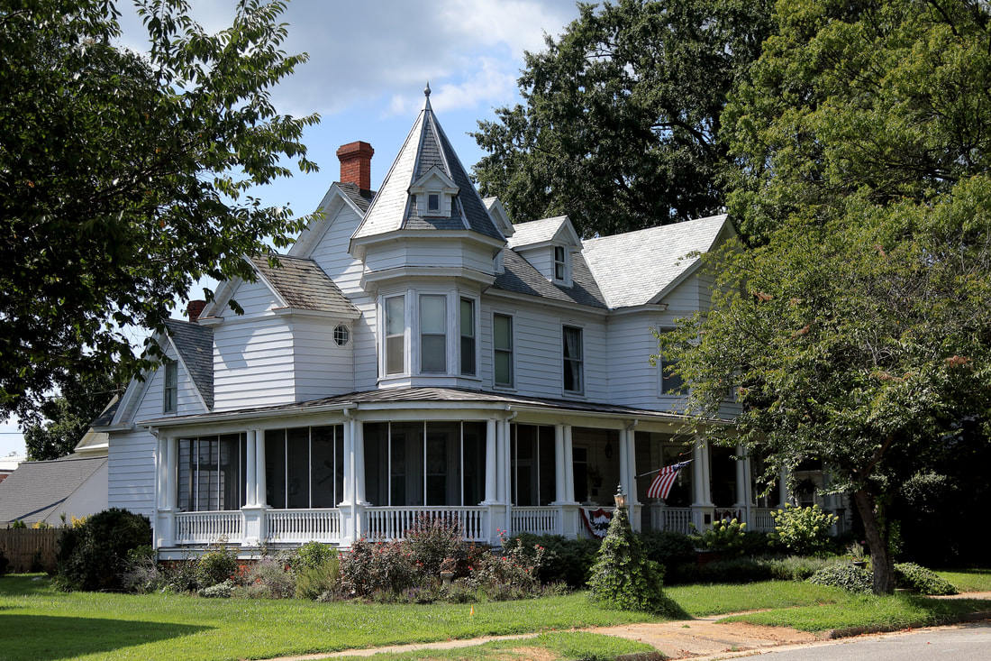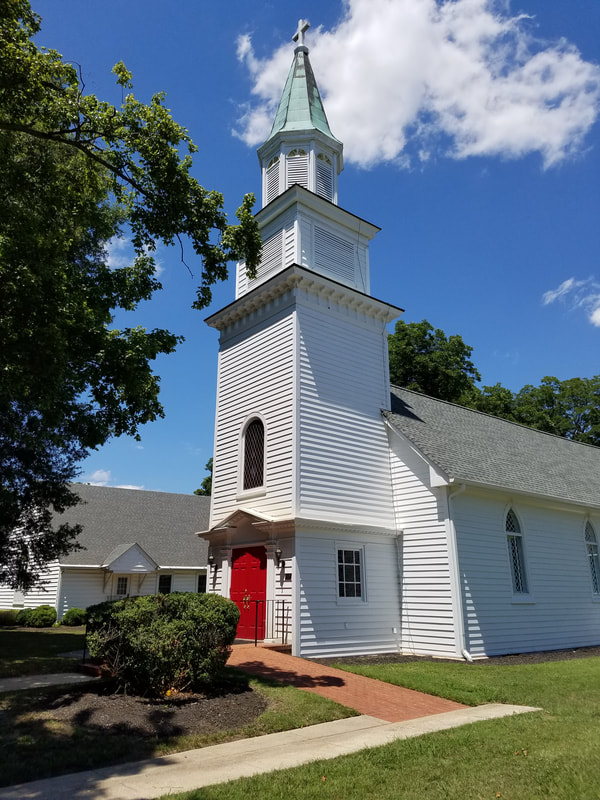Historic Garden Week 2018
A slideshow of many of the arrangements created for Tour Day is below.
A slideshow of many of the arrangements created for Tour Day is below.
Below is a link to the Flickr page for Nancy Hann of Traveling with Purpose, showing more photos of the homes and sights on tour day.
